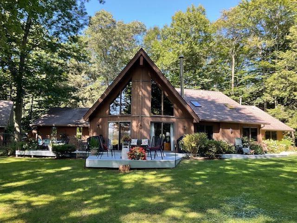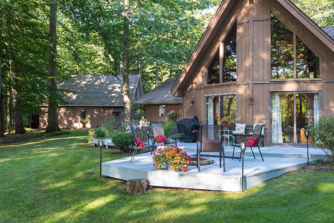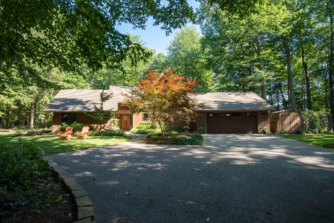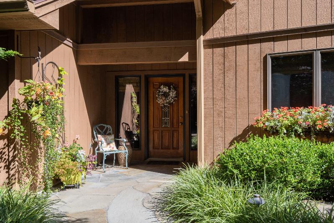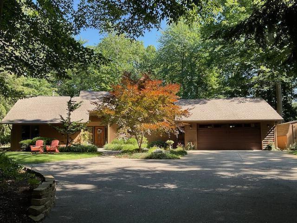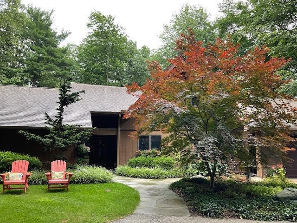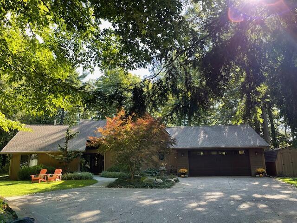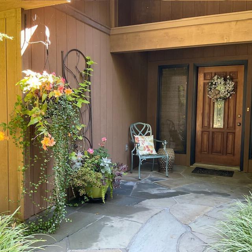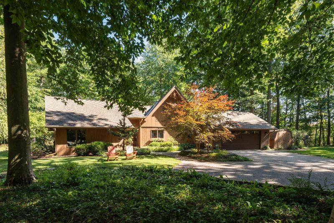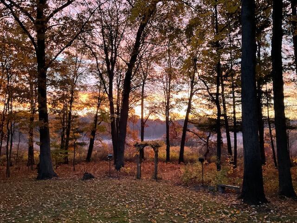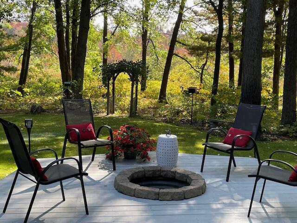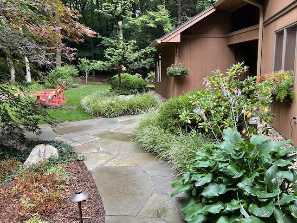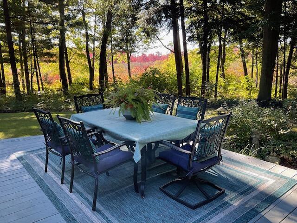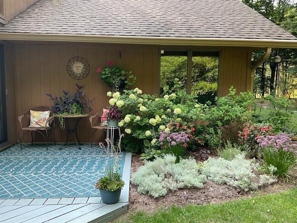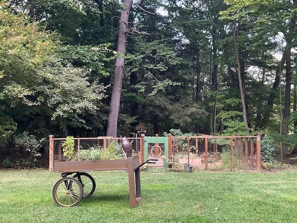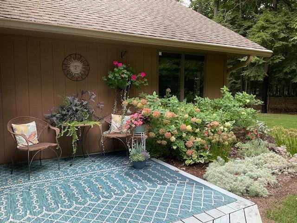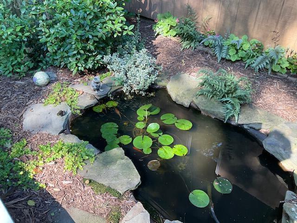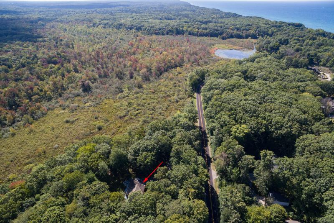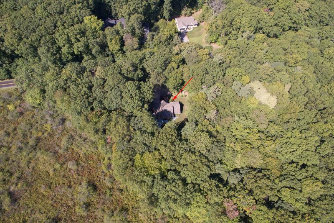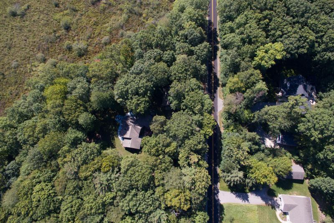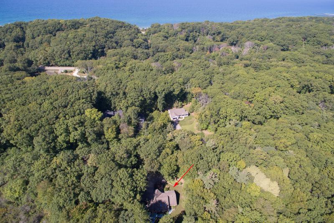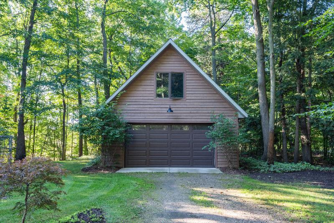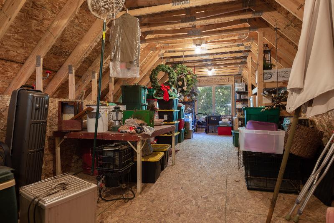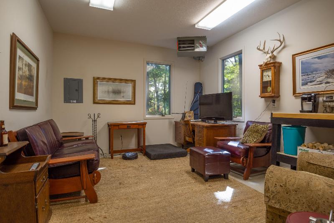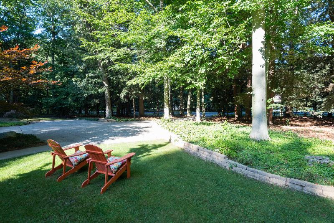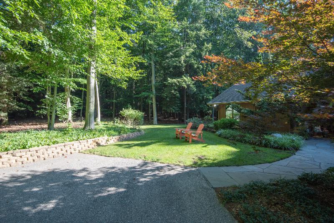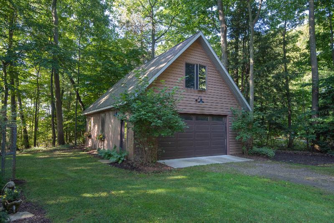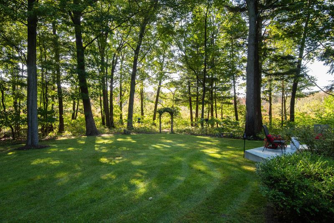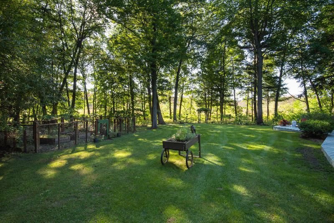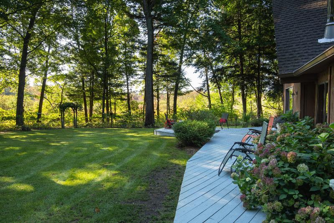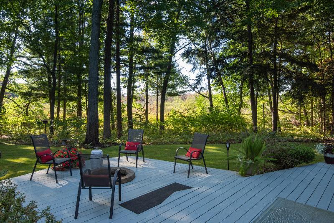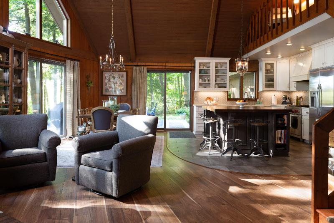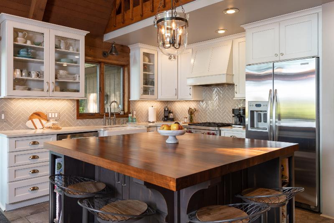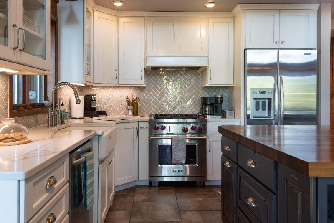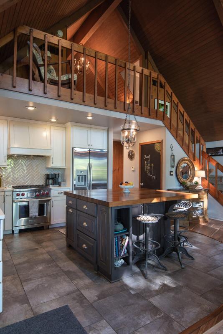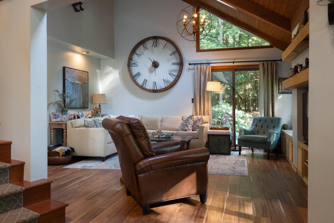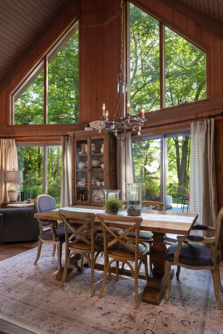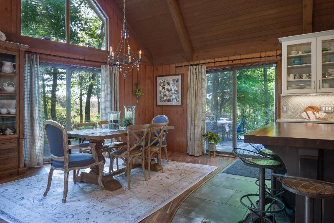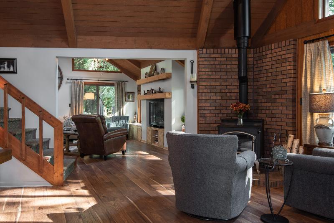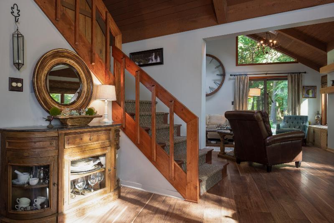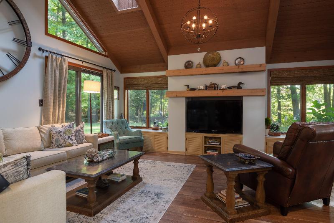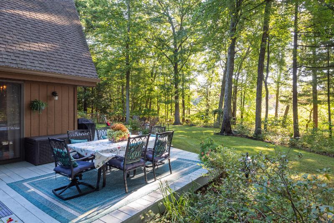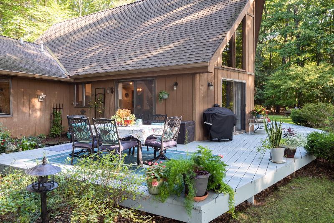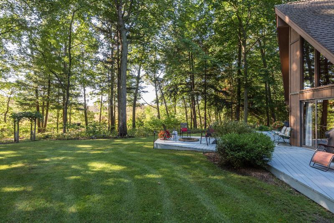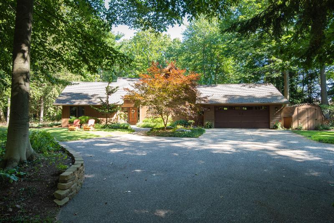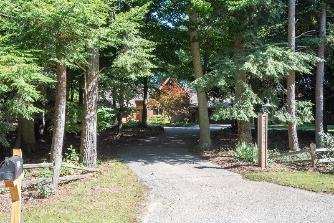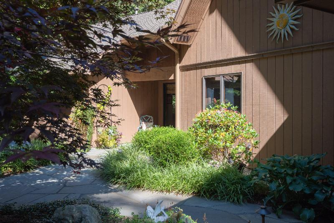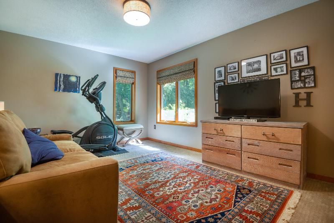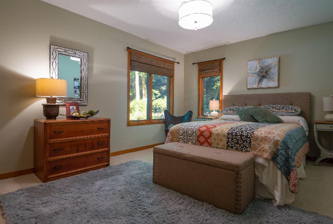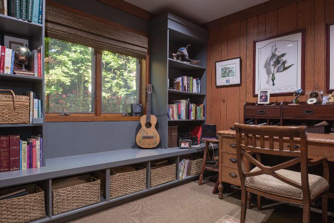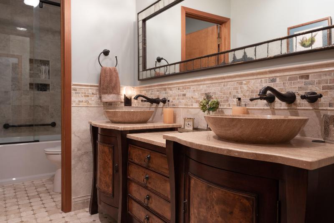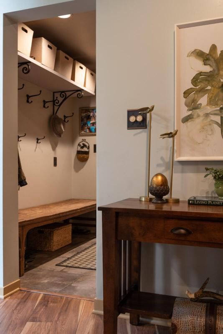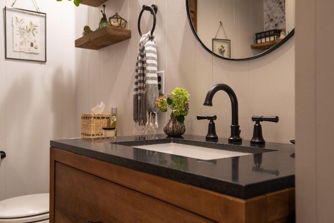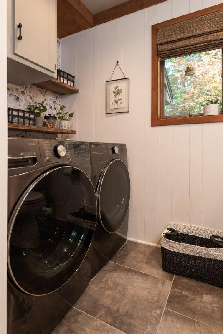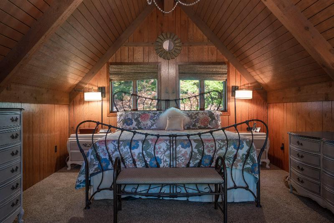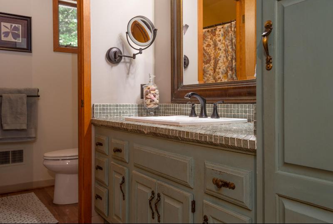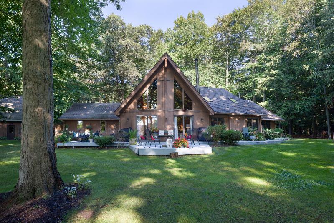$825,000
Calculate Payment
- 4 Bedrooms
- 2 Full Bath
- 1 Half Bath
- 2,720 SqFt
- MLS# 24016173
Property Information
- Status
- Active
- Address
- 6522 Wildwood Drive
- City
- West Olive
- Zip
- 49460
- County
- Ottawa
- Township
- Port Sheldon Twp
- Possession
- Negotiable
- Property Type
- Single Family Residence
- Total Finished SqFt
- 2,720
- Above Grade SqFt
- 2,720
- Garage
- 2.0
- Garage Desc.
- Attached, Paved
- Waterfront Desc
- Public Access 1 Mile or Less
- Body of Water
- Lake Michigan
- Water
- Well
- Sewer
- Septic System
- Year Built
- 1984
- Home Style
- Traditional
- Parking Desc.
- Attached, Paved
Taxes
- Taxes
- $5,800
Rooms and Land
- Kitchen
- 1st Floor
- DiningArea
- 1st Floor
- LivingRoom
- 1st Floor
- Laundry
- 1st Floor
- PrimaryBedroom
- 2nd Floor
- PrimaryBathroom
- 2nd Floor
- Bedroom2
- 1st Floor
- Bedroom3
- 1st Floor
- Bedroom4
- 1st Floor
- Basement
- Crawl Space, Slab
- Cooling
- Central Air
- Heating
- Forced Air, Natural Gas
- Acreage
- 10.0
- Lot Dimensions
- 391 x 1182 x 380 x1218
- Appliances
- Dishwasher, Dryer, Microwave, Range, Refrigerator, Washer
Features
- Features
- Ceramic Floor, Eat-in Kitchen, Garage Door Opener, Gas/Wood Stove, Humidifier, Kitchen Island, Pantry, Water Softener/Owned, Wood Floor
- Exterior Materials
- Wood Siding
- Exterior Features
- Deck(s), Patio
Mortgage Calculator
Get Pre-Approved
- Market Statistics
- Property History
- Schools Information
- Local Business
| MLS Number | New Status | Previous Status | Activity Date | New List Price | Previous List Price | Sold Price | DOM |
| 24016173 | Active | Coming Soon | Apr 13 2024 4:02AM | 27 | |||
| 24016173 | Coming Soon | Apr 6 2024 9:32AM | $825,000 | 27 |
Learn More About This Listing
Contact Customer Care
Mon-Fri 9am-9pm Sat/Sun 9am-7pm
248-304-6700
Listing Broker

Listing Courtesy of
Coldwell Banker Woodland Schmidt
Office Address 466 E 16th St
Listing Agent Wendy Ryder
THE ACCURACY OF ALL INFORMATION, REGARDLESS OF SOURCE, IS NOT GUARANTEED OR WARRANTED. ALL INFORMATION SHOULD BE INDEPENDENTLY VERIFIED.
Listings last updated: . Some properties that appear for sale on this web site may subsequently have been sold and may no longer be available.
Our Michigan real estate agents can answer all of your questions about 6522 Wildwood Drive, West Olive MI 49460. Real Estate One, Max Broock Realtors, and J&J Realtors are part of the Real Estate One Family of Companies and dominate the West Olive, Michigan real estate market. To sell or buy a home in West Olive, Michigan, contact our real estate agents as we know the West Olive, Michigan real estate market better than anyone with over 100 years of experience in West Olive, Michigan real estate for sale.
The data relating to real estate for sale on this web site appears in part from the IDX programs of our Multiple Listing Services. Real Estate listings held by brokerage firms other than Real Estate One includes the name and address of the listing broker where available.
IDX information is provided exclusively for consumers personal, non-commercial use and may not be used for any purpose other than to identify prospective properties consumers may be interested in purchasing.
 All information deemed materially reliable but not guaranteed. Interested parties are encouraged to verify all information. Copyright© 2024 MichRIC LLC, All rights reserved.
All information deemed materially reliable but not guaranteed. Interested parties are encouraged to verify all information. Copyright© 2024 MichRIC LLC, All rights reserved.
